
 One of my long-time passions is architecture. And I don't mean just the massive feats like Westminster Abbey and The Colosseum... I love it in all its forms. Even if it's just a well-designed closet.
One of my long-time passions is architecture. And I don't mean just the massive feats like Westminster Abbey and The Colosseum... I love it in all its forms. Even if it's just a well-designed closet.
And every once in a while I see a feat of architectural design that blows my mind, and I obsess over it way too much. Like this "Ultimate Bachelor Pad"...
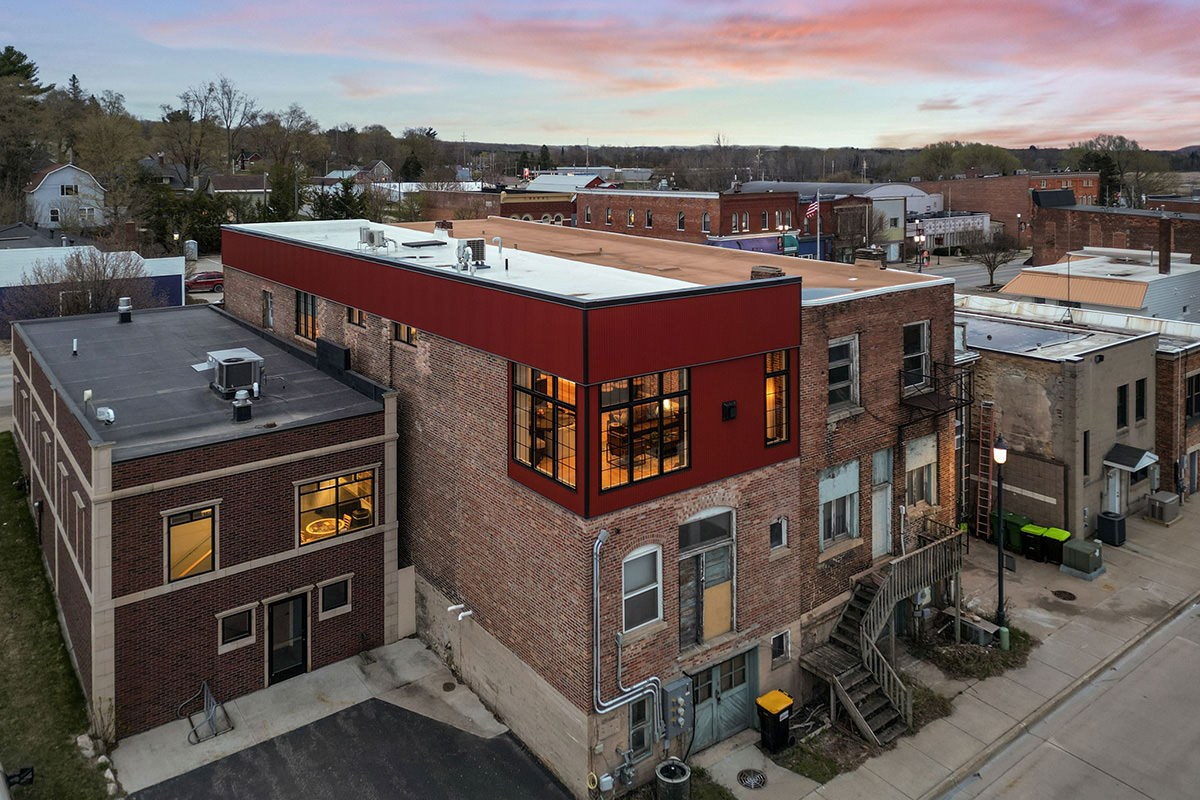
Credited to Pearsall Construction in Michigan, it's already cool on the outside, taking an (assumably) old brick building and adding a modern accent overlay on it, but where it really shines is the interior. I have combed the intenet trying to find photos or blueprints or something, but the only thing I can find is the original TikTok (here's a link in case TikTok is being a dick)...
@wayupmedia Living the bachelor life in style 😏 Builder: @pearsallconstruction #bachelor #luxurylifestyle #interiordesign #michigan #realestate ♬ original sound - lyrxcshub
Beautiful.
Now... let's take a minute to try and figure out what's happening here. There are a couple jump-cuts in that video which obscure two very important details. First of all, they jump past the dining room, which you can see through the windows in the image above, and get a tiny glimpse of on the right when the video runs through the kitchen...
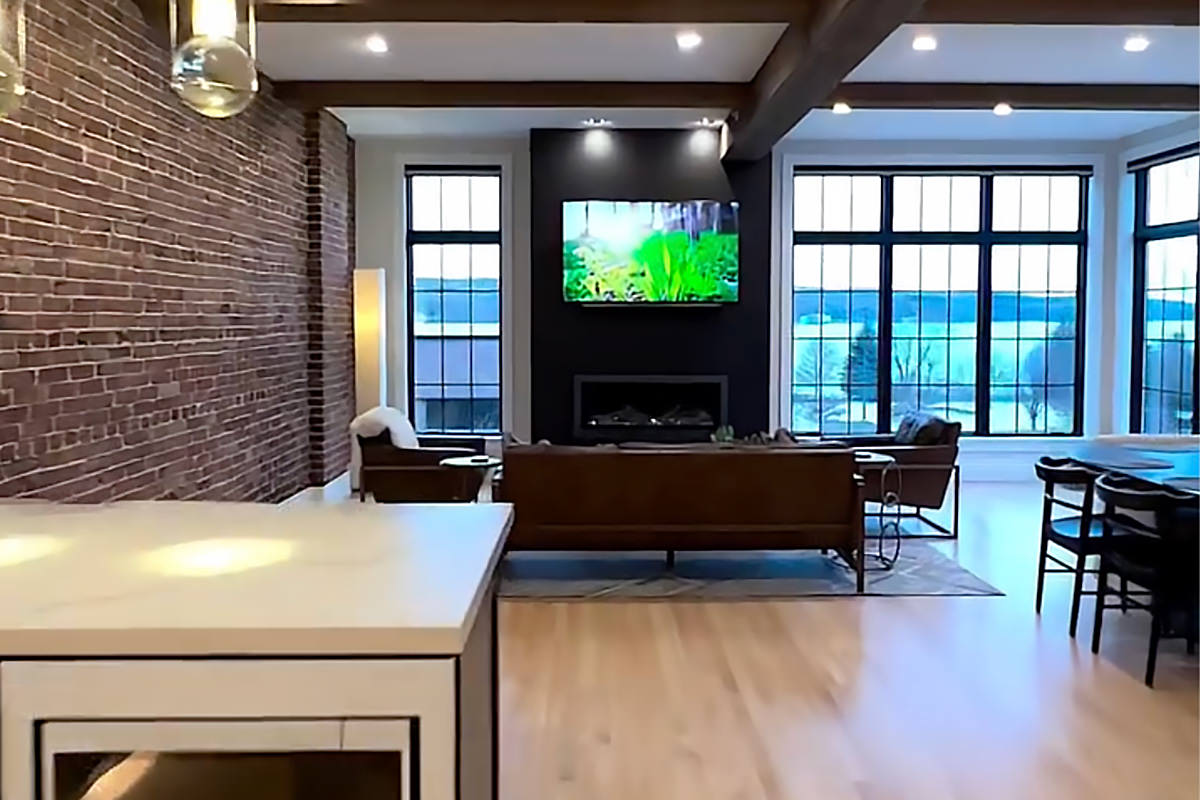
It's highly frustrating how they jump-cut past it in the video, but that's small potatoes compared to the jump-cut to that awesome bathroom.
At first I didn't even understand where the bathroom was supposed to be. Did they jump back before the laundry closet to that mystery door? But then I took another look at the exterior photo above and saw that the quick glimpse of blue sky in a window in the bathroom looks to match the windows between the bedroom and the dining area. Which means that the bathroom is through the bedroom, behind the kitchen, as implied by the video...
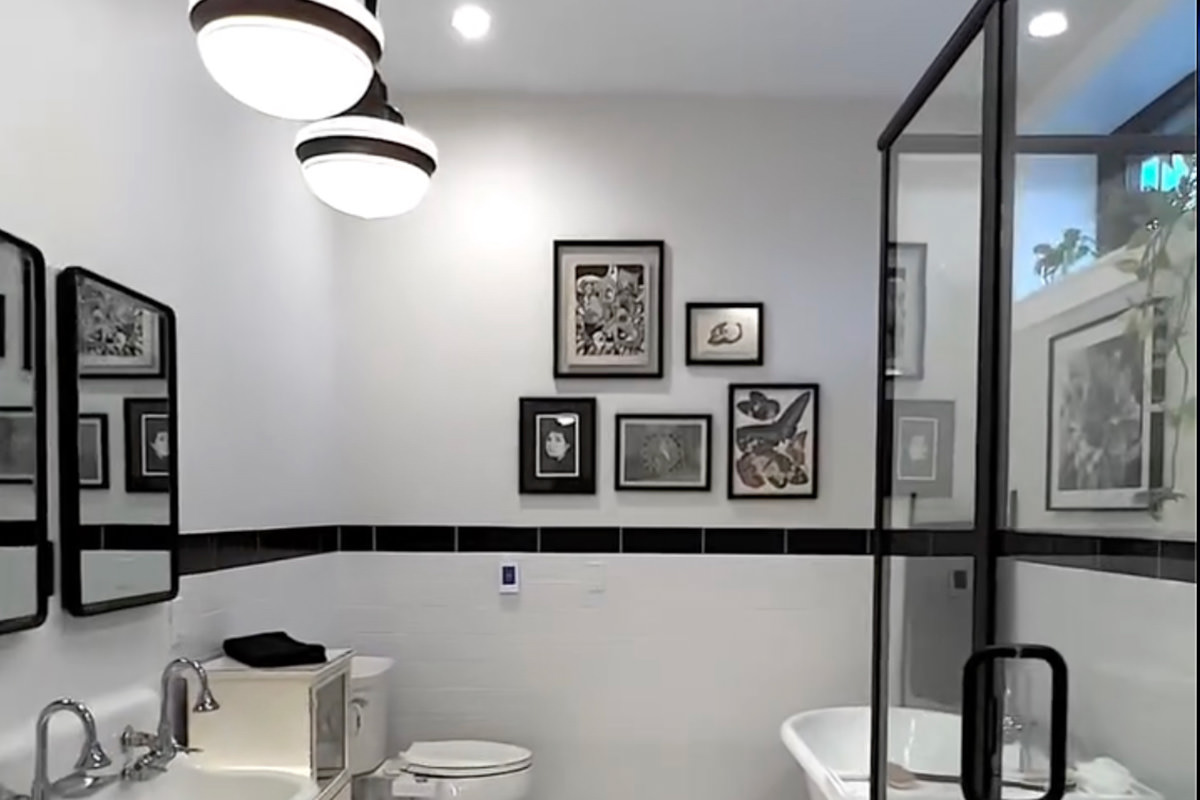
And so... what actually is behind that mystery door between the laundry closet and the kitchen? Likely it's storage. A combination pantry and broom closet perhaps.
But where's the bedroom closet? Where do you put your clothes? I can only guess that there's a chest-of-drawers and a hanging closet between that jump-cut from the bed to the bathroom. But what does that closet look like? Is it open on both sides as you move towards the bathroom? Are there doors so your visitors don't see your wardrobe? A desk maybe? Who knows?
And then there's the home's entry room. Comparatively speaking, it's a rather large room! And I have no idea what's on the right side there. Is that a stairwell down to the ground floor? If it is, then what's outside the door there?
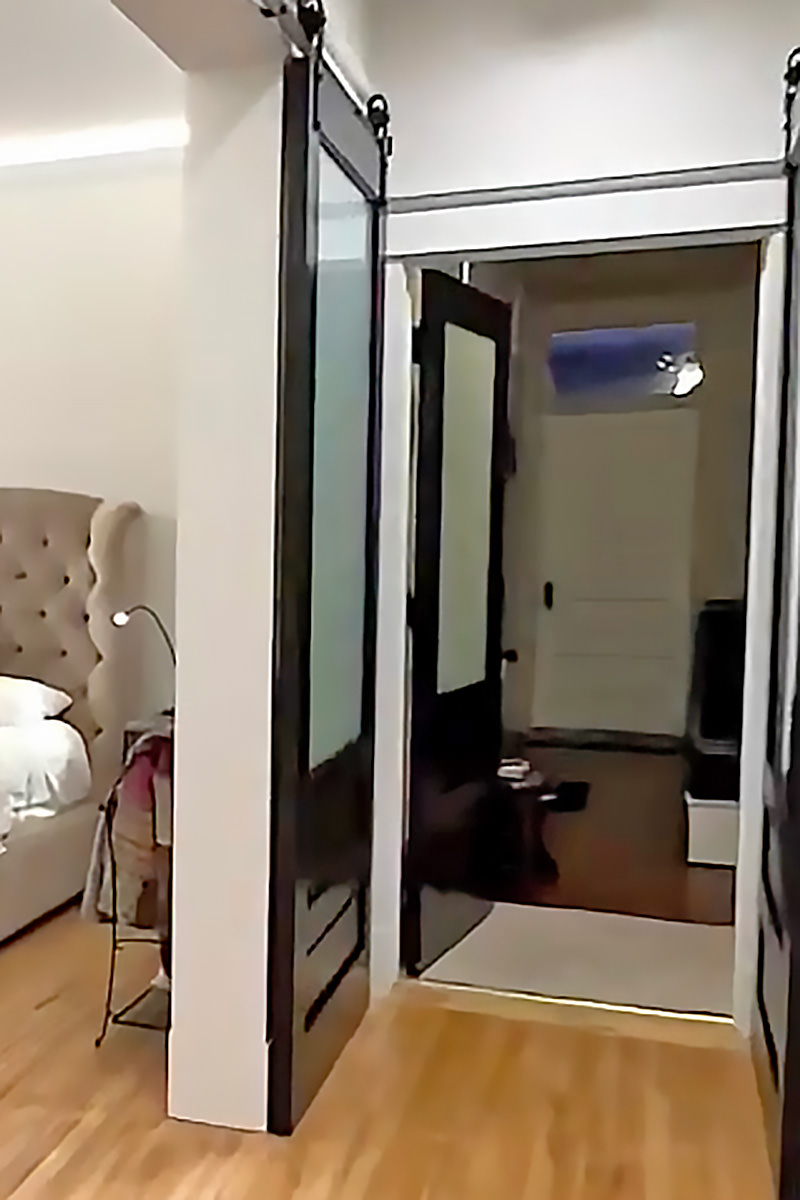
I'm not clear on fire codes in Michigan, but it seems strange that there's no escape route out of the living/dining area. If the entryway room is engulfed in flames, and the fire spreads to your bedroom (where you could assumably escape out the window and jump down to the building next door), what do you do? Hopefully there's a chain ladder stashed in the dining area so you can climb down to safety rather than having to jump two stories and break both your legs.
Alas, no amount of Google sleuthing has uncovered any answers.
I don't even know where it's located so I can use Google StreetView to see what the front of the building looks like and where that door might lead.
=sigh=
What I wouldn't give to see blueprints for this amazing loft.
And construction photos. Because I'm assuming that this was a complete and total gut job that was reconfigured from scratch. It would be fascinating to see what actually went into creating this place.
Including how much money went into creating this place. One thing I do know is that it wasn't cheap.
UPDATE: Lora commented (below) about how she found the building in East Jordan, MI and the back view we see in the video is on Spring Street. Walking around to the front of the building in StreetView, you can see that it was built in 1911 and how it's located at 209 Main Street...
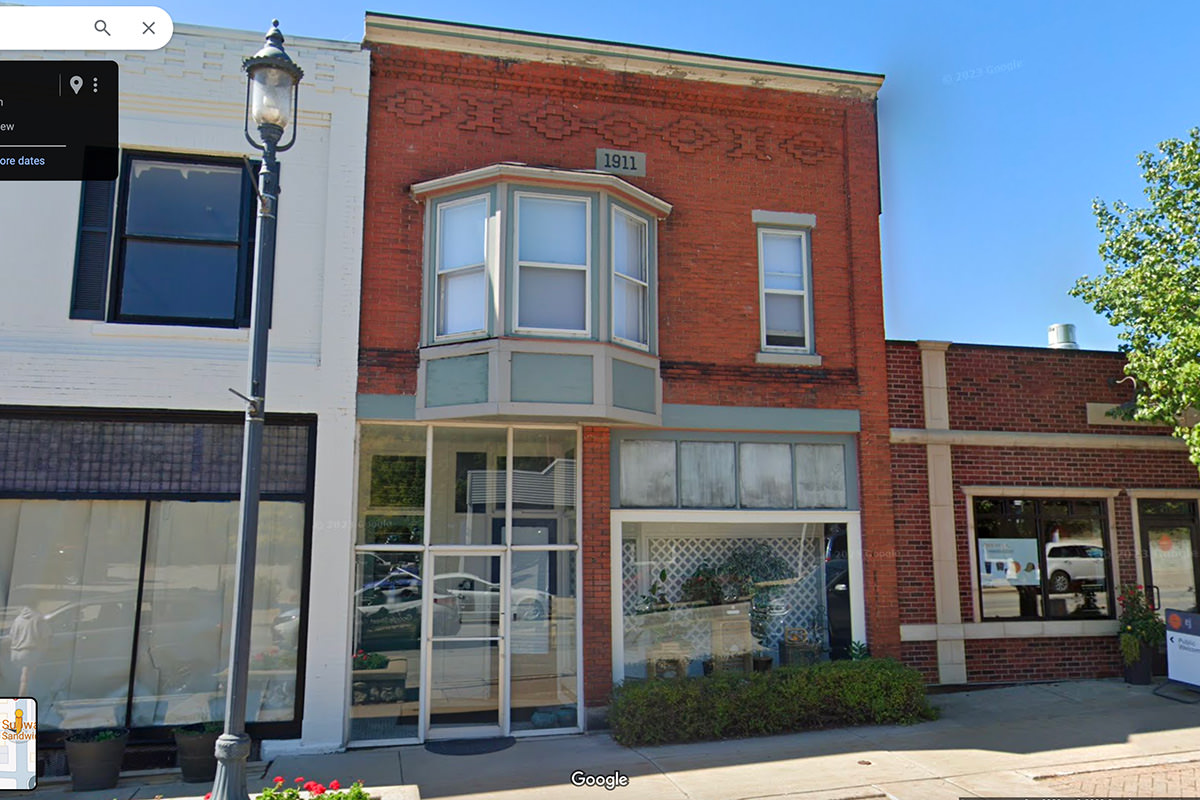
Googling that address brings up a real estate video from when it was for sale years ago, but no other information seems to be available. Zillow and Realtor.com doesn't have any information on the building at all... as if it doesn't even exist.
In any event, I'm more confused than ever about where the door in the front entry goes. Is there a little sun room for that window box out there? It seems to be confirmed that there are stairs on the right-hand side of the entry as I suspected. That would be the left-hand side of the front of the building, where you can kinda make out a green door behind the vestibule there. That makes this building seem like it has to be far longer than it seems.
But anyway... would still love to see the blueprints for the remodel. This remains one of the best uses of space in a building like this that I have ever seen.

I love comments! However, all comments are moderated, and won't appear until approved. Are you an abusive troll with nothing to contribute? Don't bother. Selling something? Don't bother. Spam linking? Don't bother.
PLEASE NOTE: My comment-spam protection requires JavaScript... if you have it turned off or are using a mobile device without JavaScript, commenting won't work. Sorry.

You inspired me to do some digging. This condo/apartment (whatever it is) is located on Spring Street in East Jordan, MI. I found it by using Google maps to find a Yamaha dealer in Northern MI (you can see one early in the video) and then I looked for one that was within site of water since you can see water from the windows of the condo. Once I found the Yamaha dealer (T&R Yamaha) it was easy to see the condo on the backside. I ran into a dead end at this point – maybe this condo was just a remodel for someone and was never for sale? I can confirm it’s on Spring Street with Zillow (there is a street view available) but I haven’t found any more information than that.
Well, your Google Maps abilities are incredible… so THANK YOU! The Subway is 205 Main, The building next to that is 207, so the building of this loft is 209 Main (built in 1911!). And 12 years ago it looked like this: Real Estate Listing on YouTube. And, I must say, I’m even more confused. It’s on a hill, so the front is two stories and the back is three. But the way that the front looks… WHERE DOES THAT DOOR IN THE ENTRY EVEN GO?!? Is it a false door leading to that window pop-out on the front?!? This is just weird.